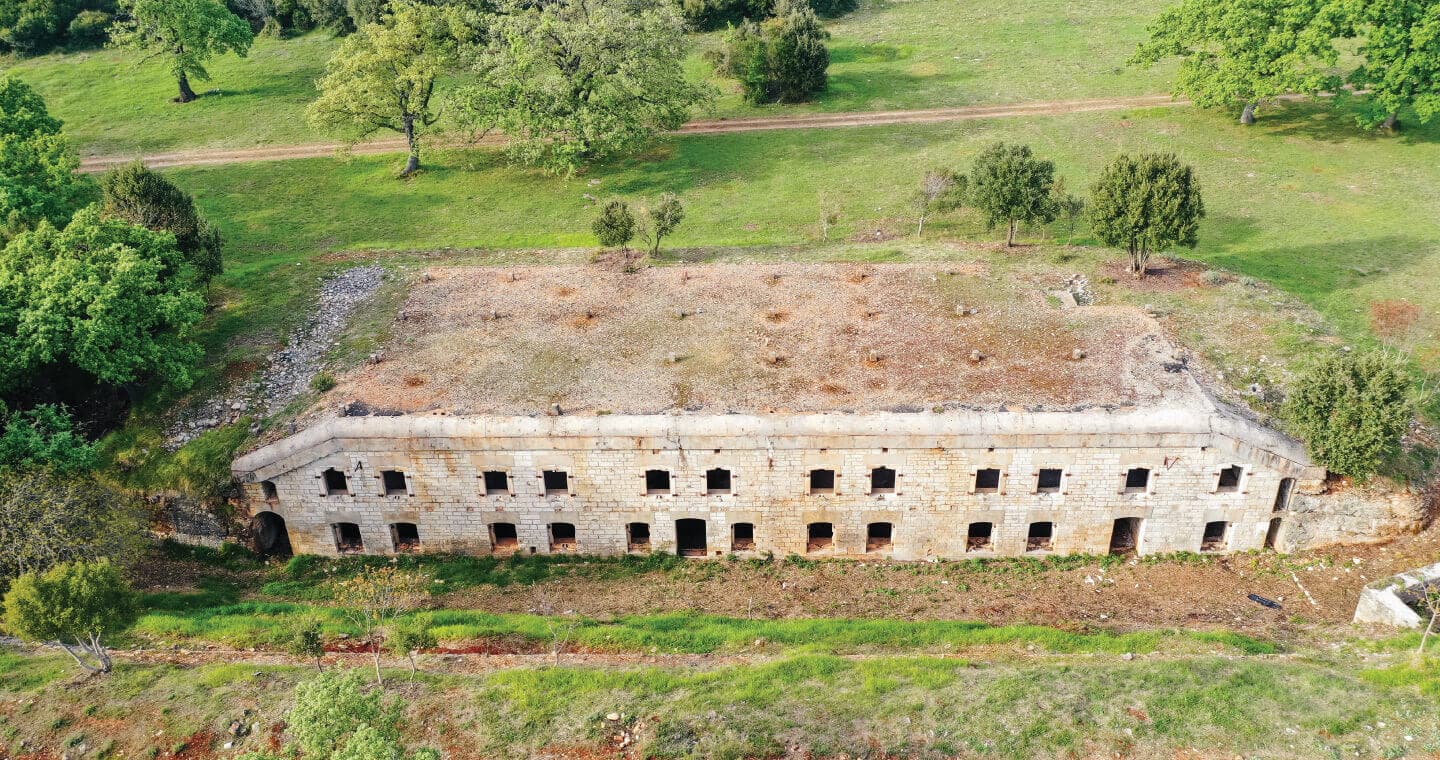Discovering the 7 Austro-Hungarian fortification in Istria




Covering an area of approximately 150 hectares, it was built between 1898 and 1914 northwest of Pula to control the entrance to the Fažana Channel and consequently to the military port of Pula. The Fortified Group Barbariga in Istria was part of a complex defensive system of the Austro-Hungarian Stronghold of Pula and, like most of its fortresses, subordinate to the logical hierarchy in the defence of the region. Covering an area of approximately 150 hectares, it was built between 1898 and 1914 northwest of Pula to control the entrance to the Fažana Channel and consequently to the military port of Pula. The group’s relative tactical independency found its reflection in sometimes non-standard types of forts with a range of different uses: artillery forts, armoured forts, batteries, strongpoints, etc. The defensive group consists of seven forts of solid construction (permanent fortifications), four forts of mixed solid and field construction (semi-permanent fortifications), and a few rear facilities and supporting buildings (barracks, shelters, etc.). The said facilities with their supporting buildings are carefully arranged along the lines of an axis of symmetry and diagonals of a trapezium. In the south west, there are three forts providing coastal defence (coastal fortifications Fort Forno, Benedetto battery and Caluzzi battery), and three land fortifications (Paravia West, Paravia East and infantry shelter – Untertritt) in the north east. The buildings of permanent fortifications were all built from finely worked stone blocks, sourced from quarries opened specifically within the site or nearby, as well as concrete, reinforced concrete, steel and sometimes also brick (ceilings, partition walls). The buildings are characterised by precision in execution and simplicity with no significant depth of detail (entrance portals, stone door and window frames, artillery openings, etc.).
The buildings of permanent fortifications were all built from finely worked stone blocks, sourced from quarries opened specifically within the site or nearby, as well as concrete, reinforced concrete, steel and sometimes also brick (ceilings, partition walls). The buildings are characterised by precision in execution and simplicity with no significant depth of detail (entrance portals, stone door and window frames, artillery openings, etc.).




Sign up for our newsletter and be the first to know about all the latest news and special offers.